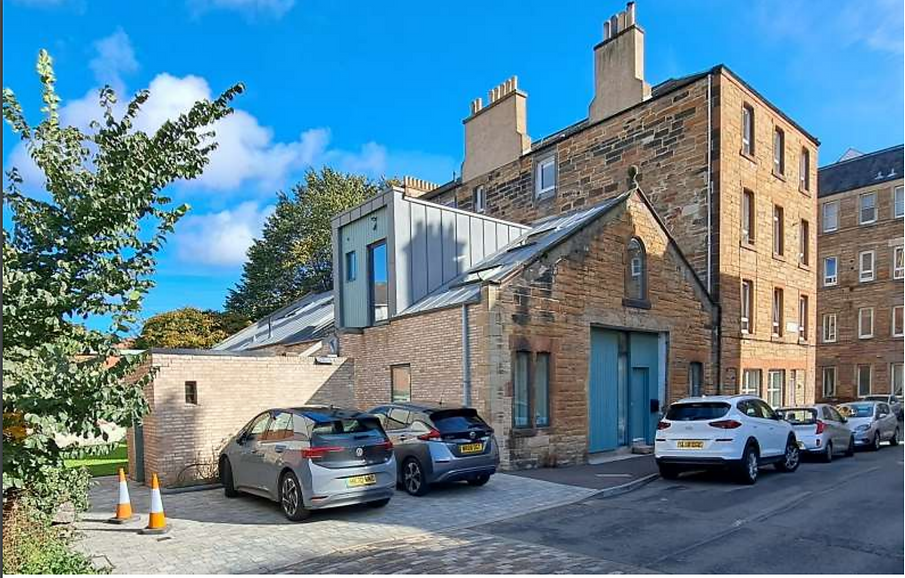Holyrood
Shed



The Holyrood shed was originally built as a brewery in an industrial district of Edinburgh between the main railway and the palace of Holyrood. The area is now largely residential with both Victorian and modern tenement blocks of up to 4 storeys.
The 250m.2 ground floor area of the existing shed has been converted into an open plan dwelling with an upper floor of 150 m.2 inserted between the original riveted steel trusses that support the roof.
The shell was insulated to a level above that of the Scottish Building Regs c. 2010.
Space Heating is via a gas fired low temperature circuit embedded in a polished concrete ground floor and a few upper floor radiators. Gas consumption between No’22 and Mar’23 was 6000 kWh. ???????. There would be no cost saving if the boiler was replaced with an Air Source heat pump operating at maximum efficiency of COP = 3 which is unlikely to be achieved in the dull and frosty winter climate of the Scottish Lowlands




The Holyrood shed has a volume of over 1,000 m.2. The Farmyard’s Pig Shed has a volume of 60m.2 i.e. 1/17th of the volume yet it has a heat demand scarcely 50% of the Holyrood shed. The comparison is a stark illustration of the greater thermal efficiency of deep plan multi-storey dwellings